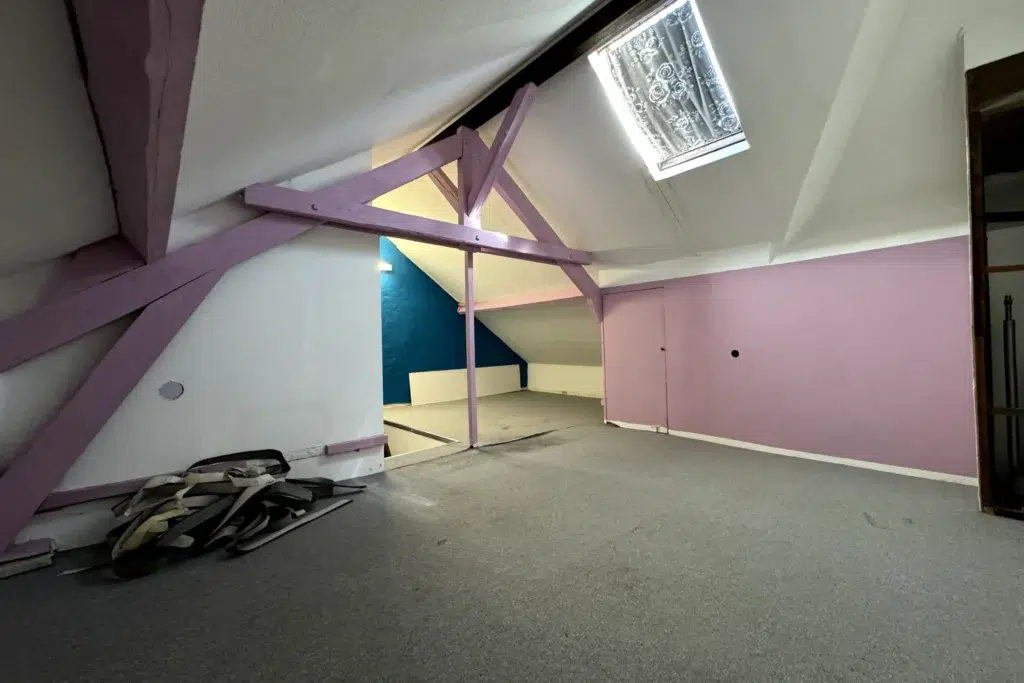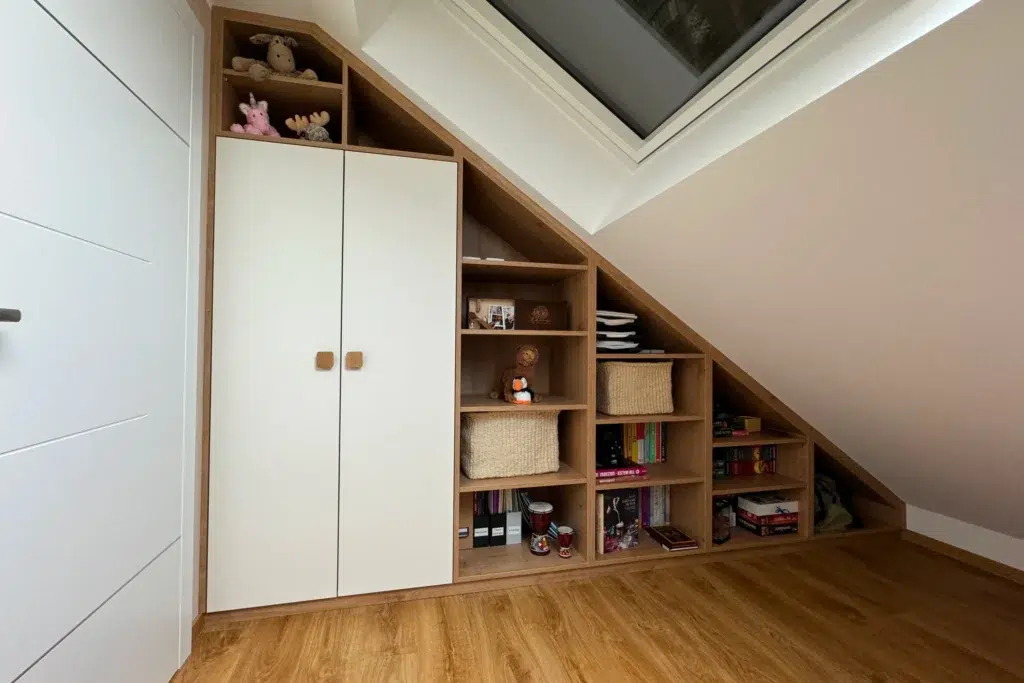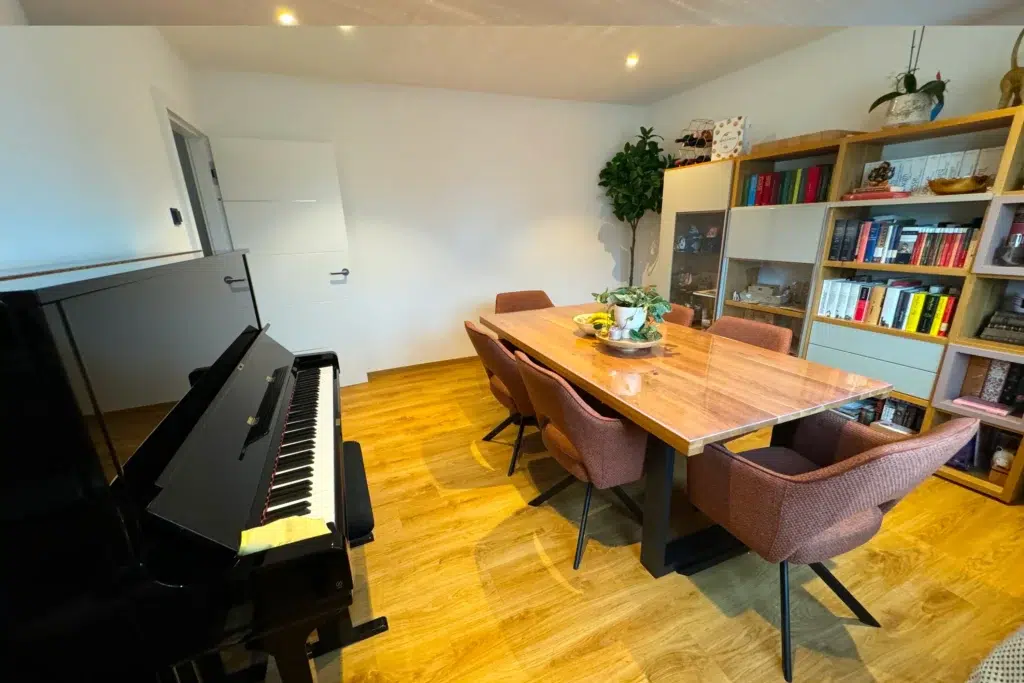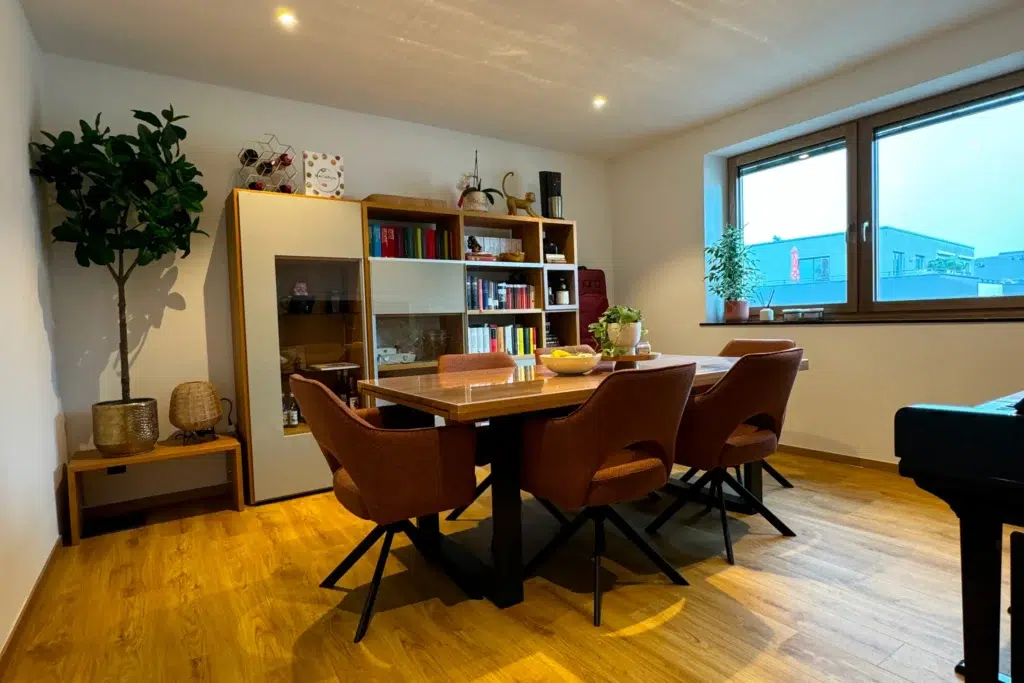“We were very lucky to hire Wandwerk to build a dormer window and complete the interior work – including insulating the roof trusses – in our old house from 1935. All I can say is: it was an outstanding experience from start to finish! The first contact in June 2023 was already very positive. After a quick email reply, I had a detailed conversation with the boss in person just a few days later. An appointment for a site visit was quickly arranged and the planning phase began. Wandwerk proved to be absolute professionals here: Our ideas and wishes were taken seriously and implemented perfectly in close collaboration. Particularly impressive was the visualization of our ideas in a 3D format, which helped us to imagine the final result in advance. Construction work began in October 2023, and from then on we were thrilled every day. Every single worker was not only extremely professional, but also exceptionally friendly. As we lived in the house during the construction work, we were in constant contact with the entire team and quickly felt like we were part of a small family. Lunch together included! We would particularly like to emphasize the incredible care and precision with which the work was carried out. The craftsmen from Wandwerk work very cleanly and with great attention to detail. It was impressive to see how everyone involved thought about how to get the best out of our old house – even the smallest corners were used optimally. As amateurs, we were supported by the professionals from Wandwerk not only in terms of craftsmanship, but also in terms of advice. Their expertise and valuable advice helped us enormously to make the best possible decisions for our project. Even with unforeseen problems that an old house brings with it, Wandwerk always found a suitable solution. The work, including the complete conversion, the construction of the dormer window and the new roof covering, lasted until February/March 2024. The custom-made built-in cupboards in the sloping roof were also perfectly tailored to our needs and installed. We are over the moon with the result and will choose Wandwerk again for further projects at any time. An absolute heartfelt recommendation! Once again, thank you dear Wandwerk team! You are fantastic! ❤️”
















